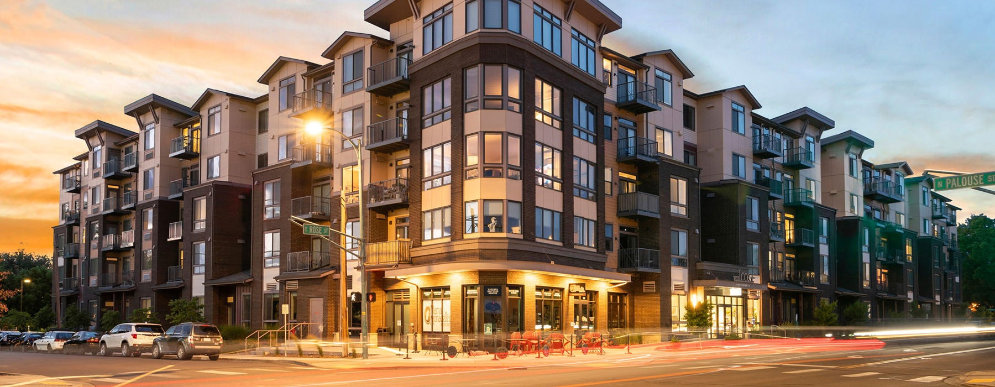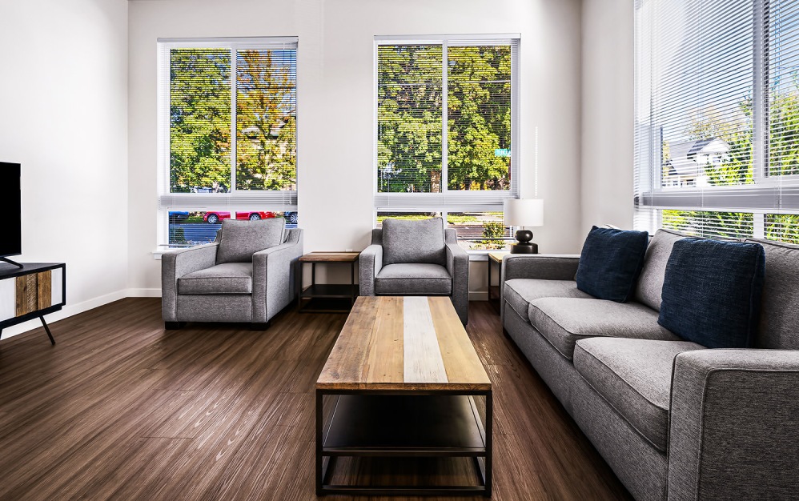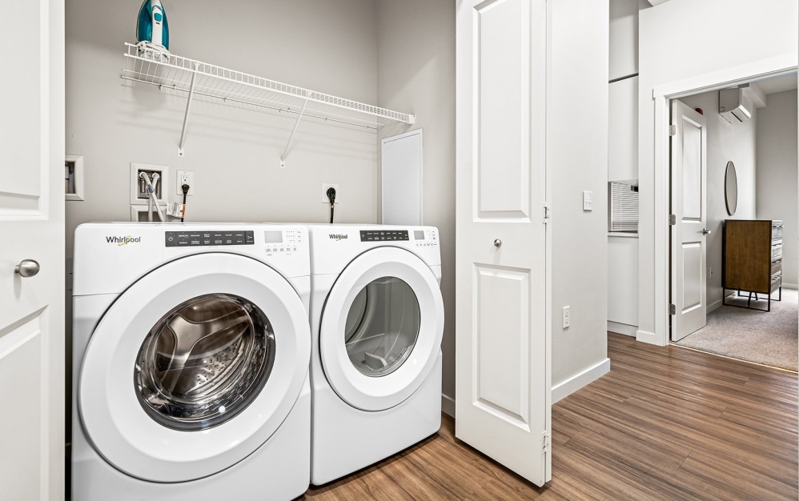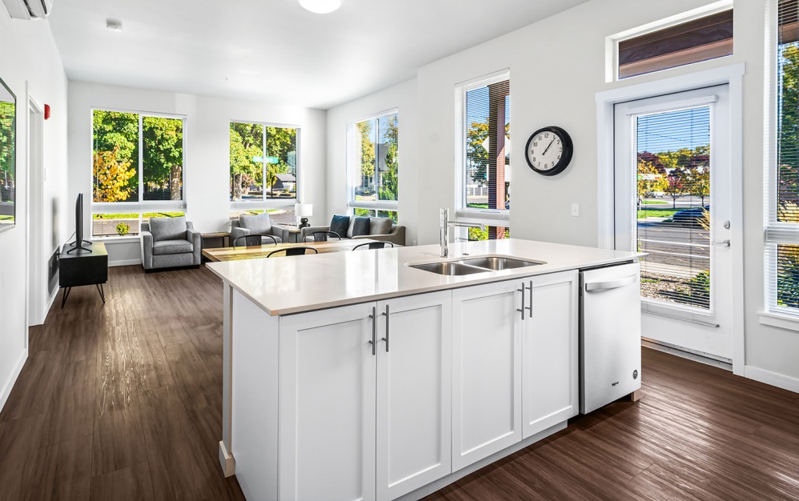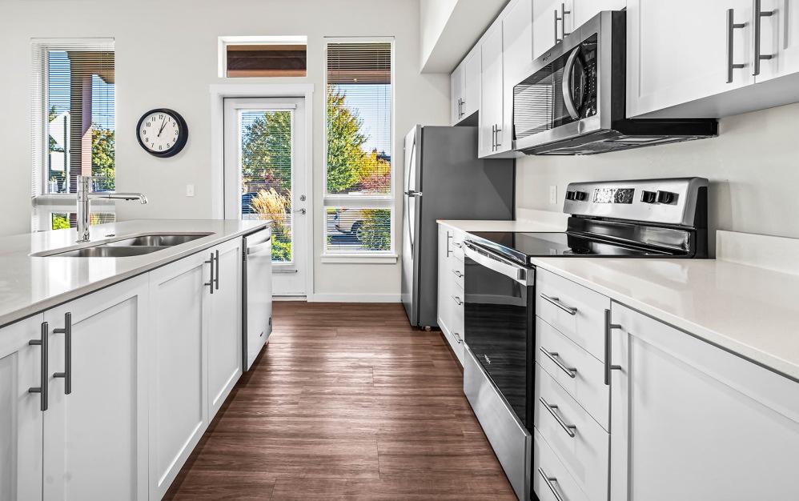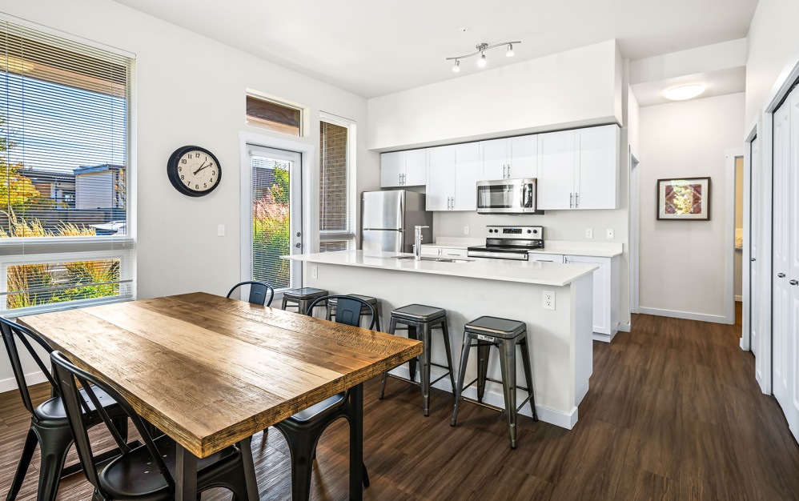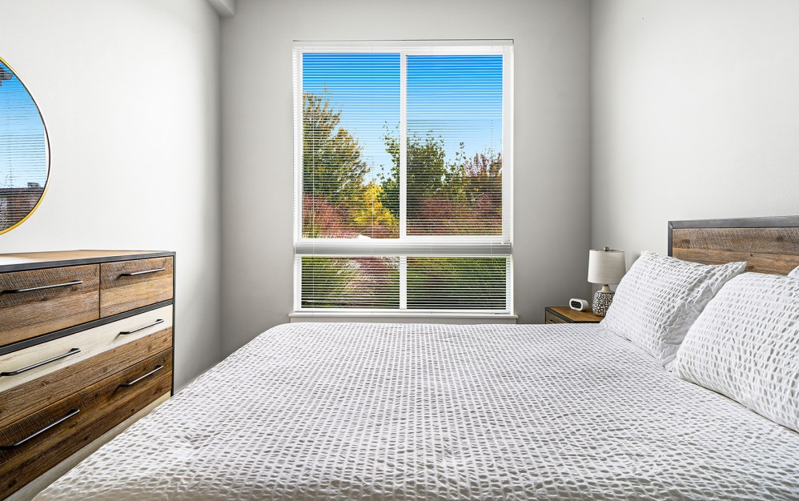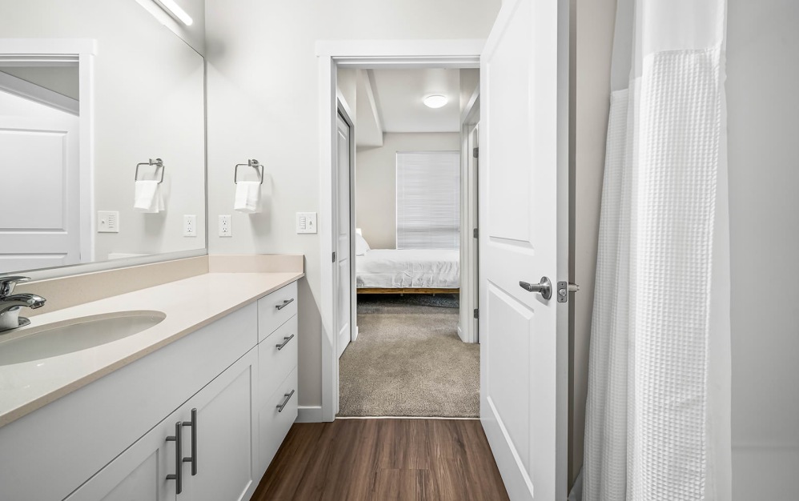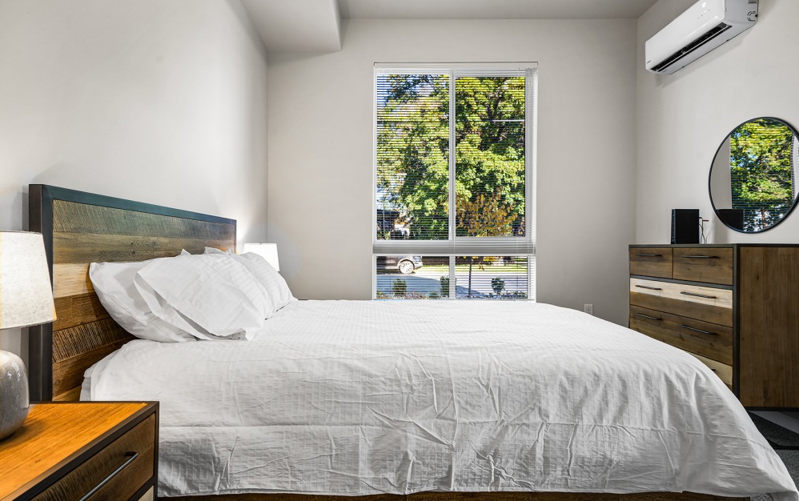Syrah
2 bed2 bath1065 - 1112 sq. ft.
Contact Us
Floorplans are artist’s rendering. All dimensions are approximate. Actual product and specifications may vary in dimension or detail. Not all features are available in every apartment. Prices and availability are subject to change. Please see a representative for details.

